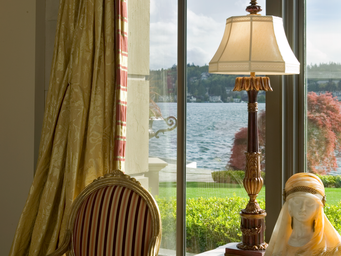
Villa Diana
The architecture of this neo-Palladian residence in Enatai, Bellevue, is a direct reflection of the combined talent of diverse professionals who worked to create it. Its architectural style evolved through the enlightenment of the Renaissance but not the opulent Baroque period - rather the simplicity of contemporary interpretations of its classical origins. Neoclassic architecture continues its evolutionary metamorphosis as it adapts its classical forms and shapes for modern purposes. Still, it retains a distinct appearance that is easily identified when compared to any other traditional styles.
Services provided
Planning, architectural design, interior architectural design, and production drawings
Client
Location
Confidential
Enatai, WA


Black Tie Optional
Villa Diana | A Neoclassical Italian Villa on Lake Washington
Design elements of Villa Diana could be characterized as Mediterranean by its many features such as its covered porte-cochere that overlooks the south gardens, its heavily bracketed cornices, its rich patterns and architectural details integrated into this somewhat monolithic and understated structure. Attention was paid to the design of its low pitched roof-lines with restrained yet dignified ornamentation using necessary building materials.
The one true gift that an architect has is his imagination. He takes something from mere thinking and dreaming and amalgamates the two with experience and education and bingo - a building is born. It’s truly an extraordinary process when you think about it.


Rules of Alignement and Geometry
From the center spring point of the courtyard, rigid rules of alignment and geometry begin, which telescope west, south, and uninterrupted southwest through site and building, both shown in red. The design program insisted that the view to the lake is visible from the entry foyer; this was achieved through a series of internal arches at critical thresholds dividing functional spaces and accentuated with horizontal, jointed paneling, which is a common theme of the home and telescopes throughout it. The uninterrupted perspective from the courtyard to the lake is stunning.
The plan is simple yet contains sophisticated components; the ceilings are generously tall in over 2/3 of the main floor, including the master suite, the main circulation corridor/gallery, and the central living room. A primary distribution point in circulation ends with a grand rotunda that reaches a height of 20' and contains 12' doors, including a pair to the master suite. Twelve-foot-tall doors are an impressive feature and push the envelope of elegance literally to new heights.
For some, Classicism in architecture is nothing more than an artful copy of an established European style; for these individuals, they must explore new frontiers in contemporary structures and risk singularly most significant, for some, investment on the whims of a Modernist architect.
From the center spring point of the courtyard, rigid rules of alignment and geometry begin, which telescope west, south, and uninterrupted southwest through site and building, both shown in red. The design program insisted that the view to the lake is visible from the entry foyer; this was achieved through a series of internal arches at critical thresholds dividing functional spaces and accentuated with horizontal, jointed paneling, which is a common theme of the home and telescopes throughout it. The uninterrupted perspective from the courtyard to the lake is stunning.
The plan is simple yet contains sophisticated components; the ceilings are generously tall in over 2/3 of the main floor, including the master suite, the main circulation corridor/gallery, and the central living room. A primary distribution point in circulation ends with a grand rotunda that reaches a height of 20' and contains 12' doors, including a pair to the master suite. Twelve-foot-tall doors are an impressive feature and push the envelope of elegance literally to new heights.
For some, Classicism in architecture is nothing more than an artful copy of an established European style; for these individuals, they must explore new frontiers in contemporary structures and risk singularly most significant, for some, investment on the whims of a Modernist architect.



















